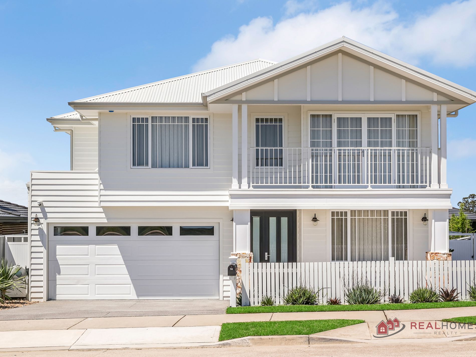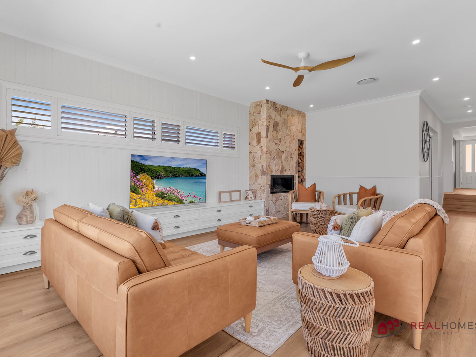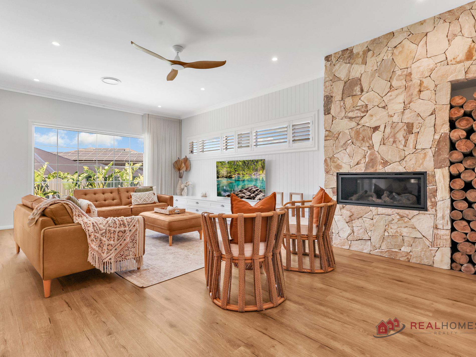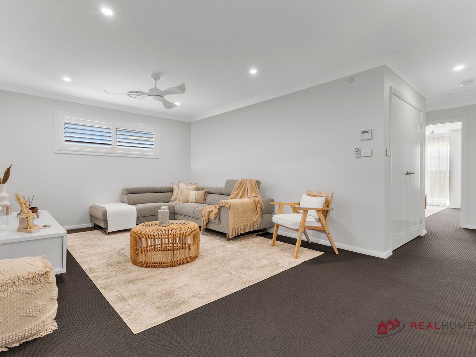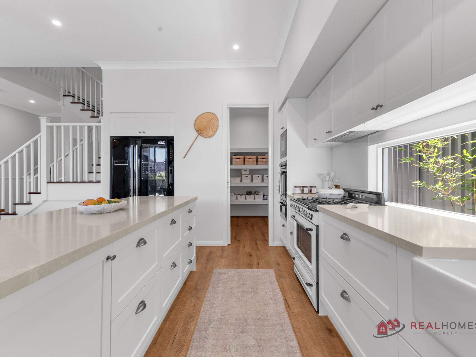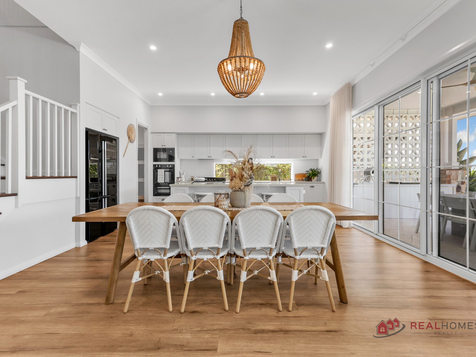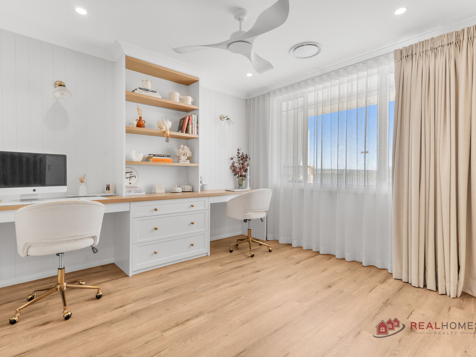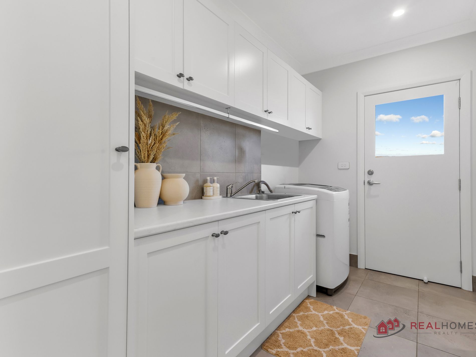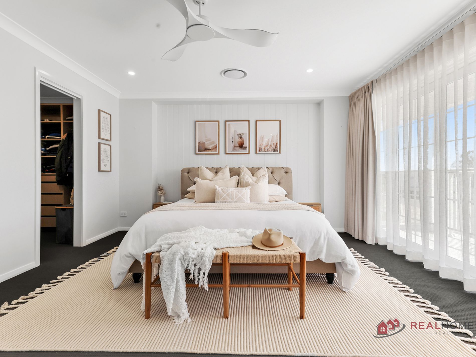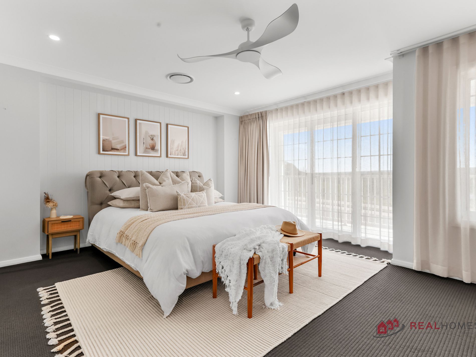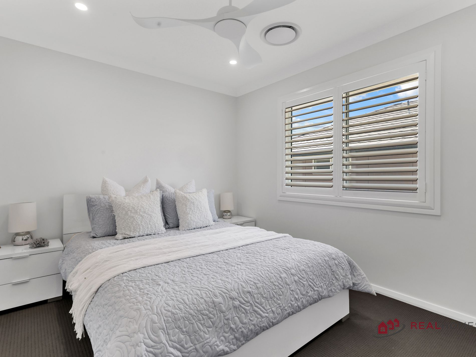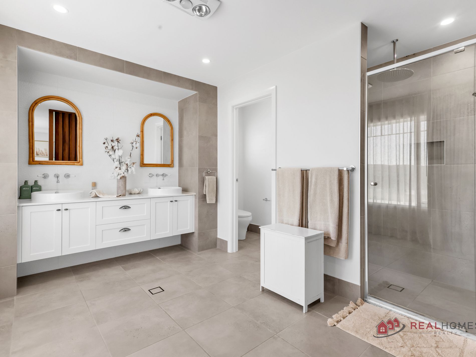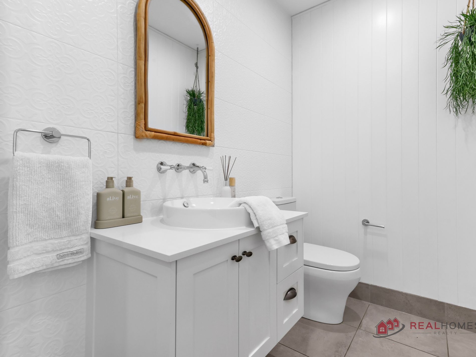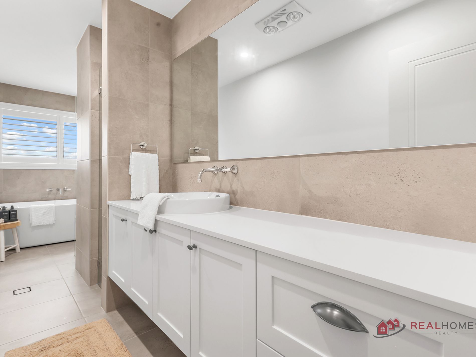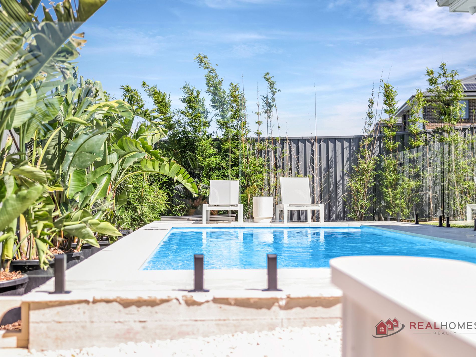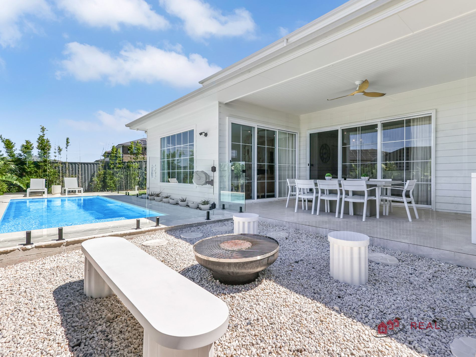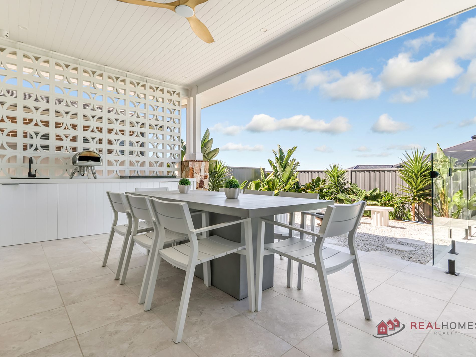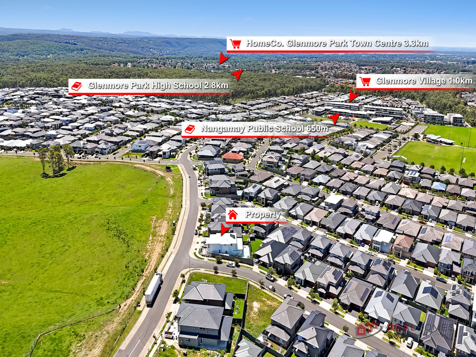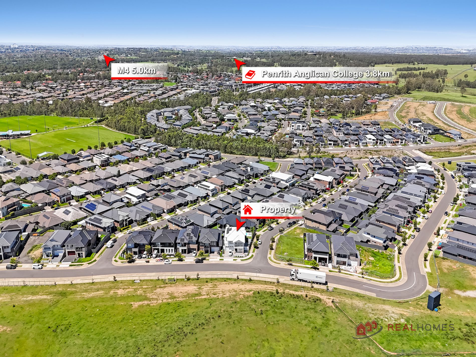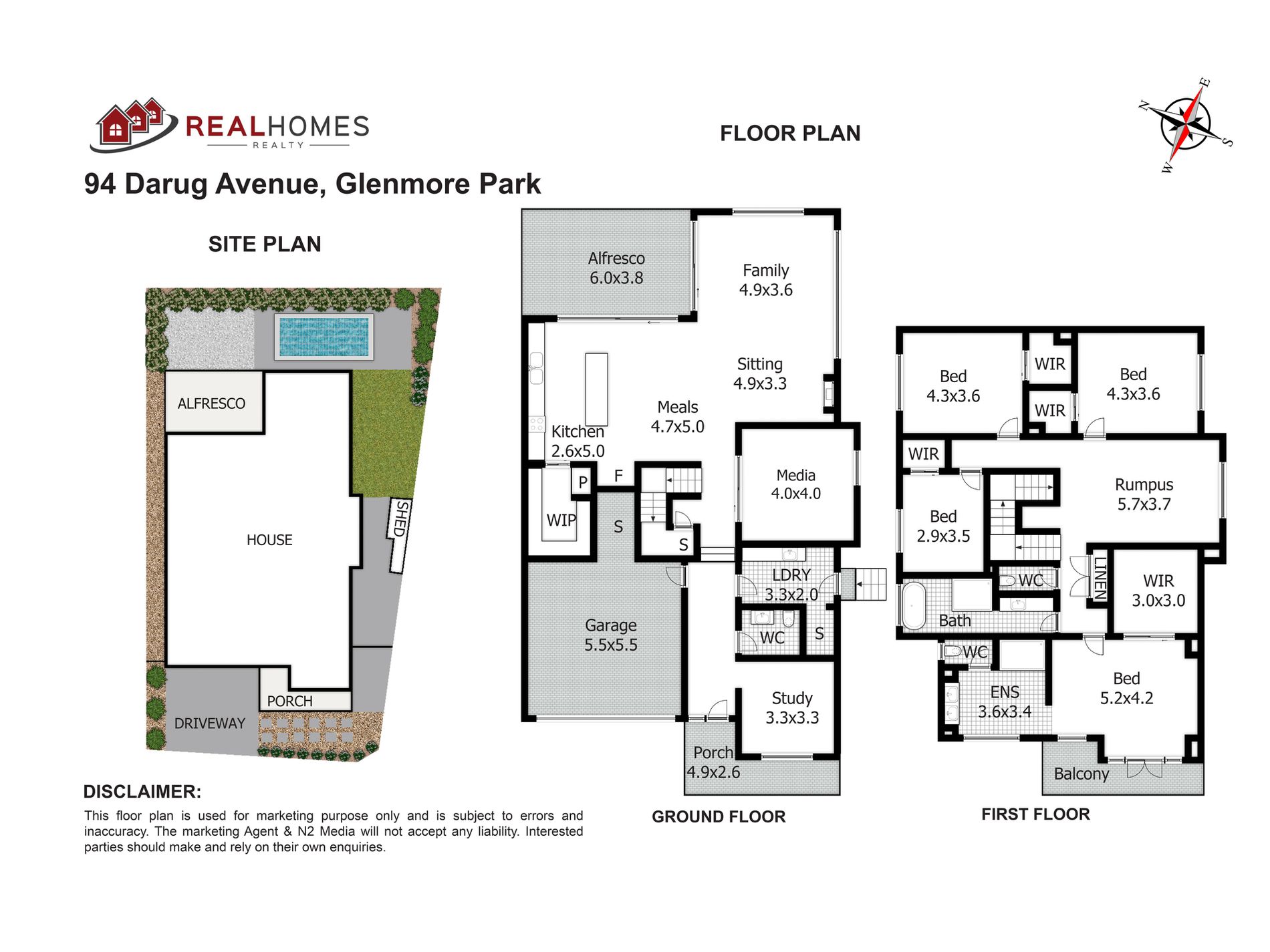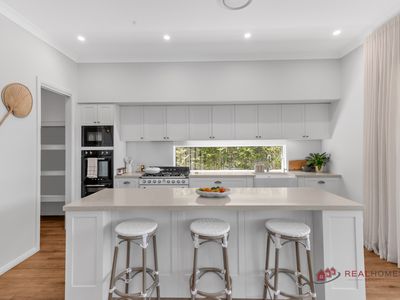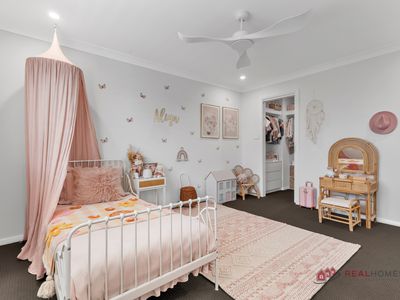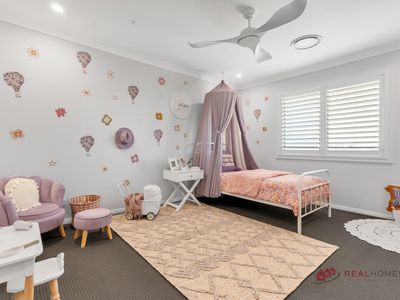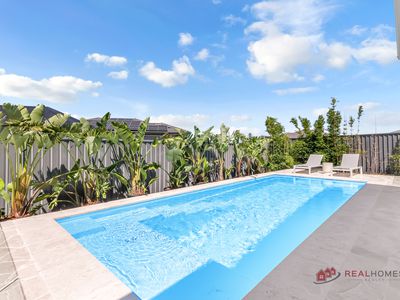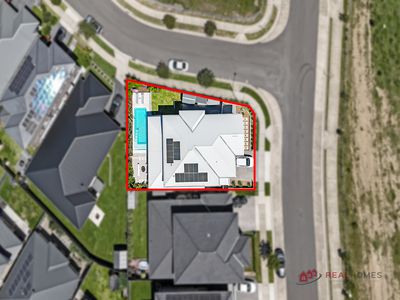Welcome to Your Dream Home!
Indulge in the epitome of sophistication and warmth with this exquisite Hampton-style home. the house is a custom build from better build homes & from its classic exterior to meticulously crafted interiors, every detail is designed to leave a lasting impression.
Step into a world where elegance meets comfort, nestled in a serene neighborhood, this captivating residence boasts timeless charm and modern amenities. It's not just a house; it's a statement of exceptional space and style, offering a premium living experience for those who value design excellence and lifestyle perfection.
This stunning home perfectly balances luxury and lifestyle, with top-of-the-range inclusions, fantastic modern features, and fine detailing. The sparkling saltwater pool adds a sense of effortless sophistication, creating a welcoming family home tailored to everyday living and all-season entertaining.
Featuring:
• Four over sized bedrooms all with walk through robes
• Oversized master bedroom with a walk-through robe, stunning ensuite, and private balcony with splendid views
• Stunning shaker kitchen with custom cabinetry, a butler’s kitchen, 40mm Caesarstone benchtops & Victorian style vintage black Smeg appliances
• High ceilings with ceiling fans throughout
• Spacious open-plan lounge and dining area
• Custom fitted office down stairs with vj panelling and shaker style cabinetry
• Playroom/cinema room
• Ducted air conditioning with esp
• Engineered timber flooring down stairs
• Gas fire place with stunning stone cladding
• Security alarm, cameras, and video intercom
• Solid walnut timber staircase with custom mouldings
• Study room upstairs
• Stylish bathroom with bath
• Downlights throughout
• Gas outlets for heaters both upstairs and downstairs
• Undercover alfresco area with stunning views
• Custom built outdoor kitchen with white concrete bench top
• BBQ and fire pit area
• New salt water heated pool in ground pool with self water topper and 25 years warranty
• 6 kW solar system
• Double automatic garage
• House is still under new home owners warranty with a reputable builder
Location Highlights:
• Bus stop 400 meters away
• Mulgoa Rise Fields 600 meters away
• Nangamay Primary School just 650 meters away
• Brand new Glenmore Village only 1.0 km from your doorstep
• Fernhill and Glenmore Park High School situated 1.7 km and 2.8 km away respectively
Seize the opportunity to make this immaculate family haven yours today. Contact Omid on Ph 0449 677 882 to schedule your exclusive private inspection.
Disclaimer: This advertisement serves as a guide only. While the information has been sourced from reliable channels, it cannot be guaranteed. Prospective buyers are advised to conduct their own inquiries and review the Contract of Sale.

